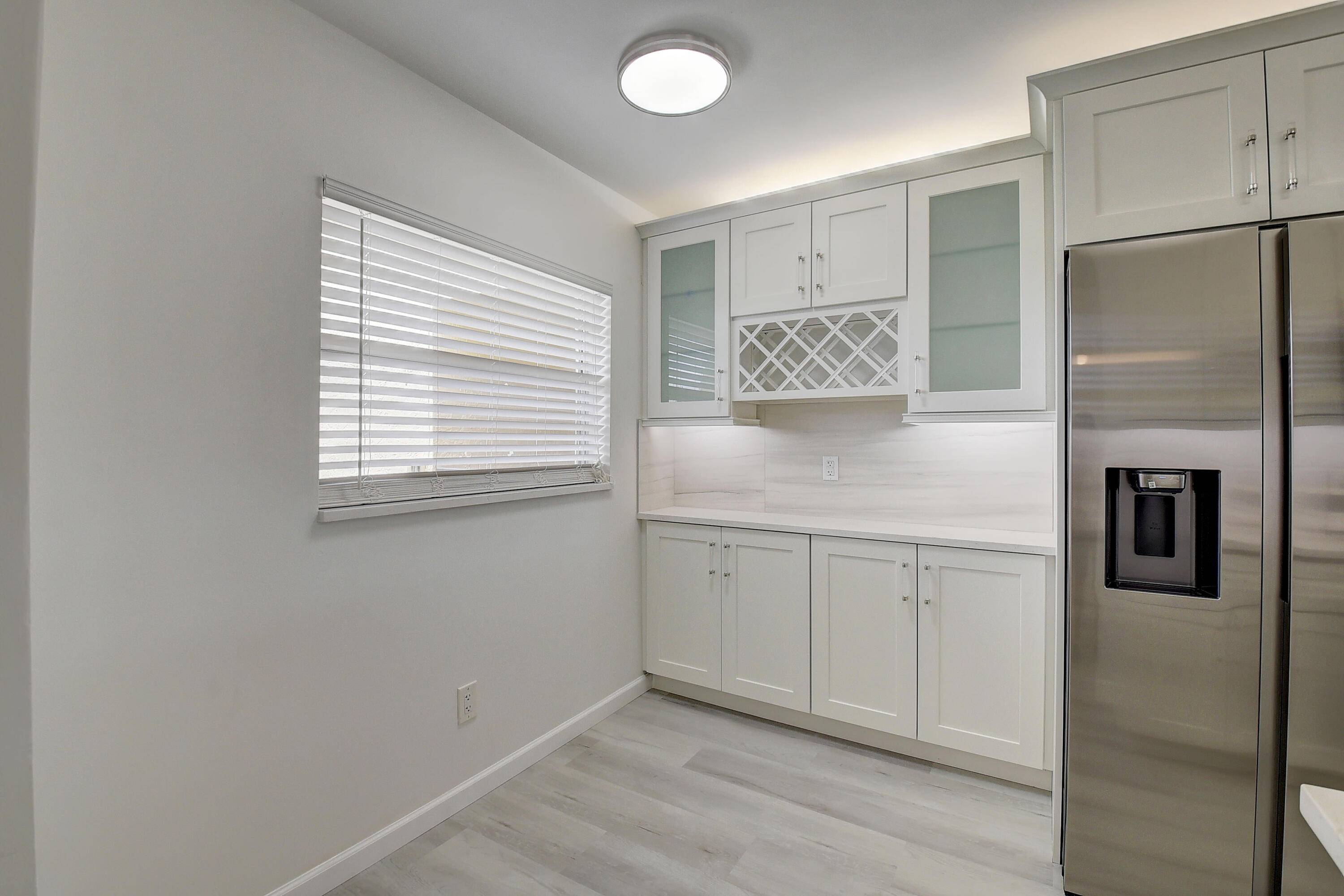
Master Bath
Combo Tub/Shower,Separate Shower
Other Rooms
Family,Laundry-Inside,Storage
Financing
Cash,Conventional
Pets Allowed
Restricted
Restrictions
Buyer Approval,Interview Required,No Corporate Buyers,No Lease First 2 Years,Tenant Approval
Virtual Tour
https://www.propertypanorama.com/23305-Barwood-Lane-406-Boca-Raton-FL-33428/unbranded
Listing Terms
Cash,Conventional
Horse Property
No
HOA Fee Include
Cable,Common Areas,Elevator,Hot Water,Insurance-Bldg,Lawn Care,Maintenance-Exterior,Parking,Pest Control,Pool Service,Sewer,Trash Removal
Senior Community
Verified
Security Features
Security Light,Security Sys-Owned
Acceptable Financing
Cash,Conventional
Membership Fee Required
No
Story
4.00
Foundation
CBS,Concrete
Unit Floor
4
Entry Level
4.00
Unit Features
On Golf Course
Lot Description
Golf Front,West of US-1
Construction Status
Resale
View
Golf
Exposure
Southwest
Roof Type
Comp Rolled
Present Use
Sold As-Is
Private Pool
No
Handicap Access
Wide Doorways
Exterior Feature
Screened Patio,Shutters
Parking Features
Carport - Detached,Covered,Deeded,Guest
Community Features
Sold As-Is
Amenities Available
Bocce Ball,Clubhouse,Community Room,Game Room,Golf Course,Pickleball,Picnic Area,Pool,Sauna,Shuffleboard,Tennis,Trash Chute
Utilities Available
Cable,Electric,Public Sewer,Public Water
Waterfront Description
None
Cooling
Ceiling Fan,Central,Electric
Heating
Central,Electric
Flooring
Vinyl Floor
Furnishings
Unfurnished
Interior Features
Sky Light(s),Walk-in Closet
Area
4860
State
FL
County
Palm Beach
Zoning
RH
HOA Y/N
Yes
Bedrooms
2
HOA Fees
$658/mo
Sub Type
Condo/Coop
Tax Year
2024
Full Baths
2
Year Built
1979
Subdivision
Barwood Condo
Property Type
Condo, Other Rentals
Purchase Type
For Sale
Listing Status
Active
MLS Listing ID
RX-11107221
Price per Sqft
$184
Square Footage
1,300 sqft
Leases Per Year
1
Annual Tax Amount
$3,232
Property Sub-Type
Condo/Coop
Construction Status
Resale






























While you can use our website, our app gives a smoother experience and offers you a much better way to interact with HOA Bulletin Board